Washington DC
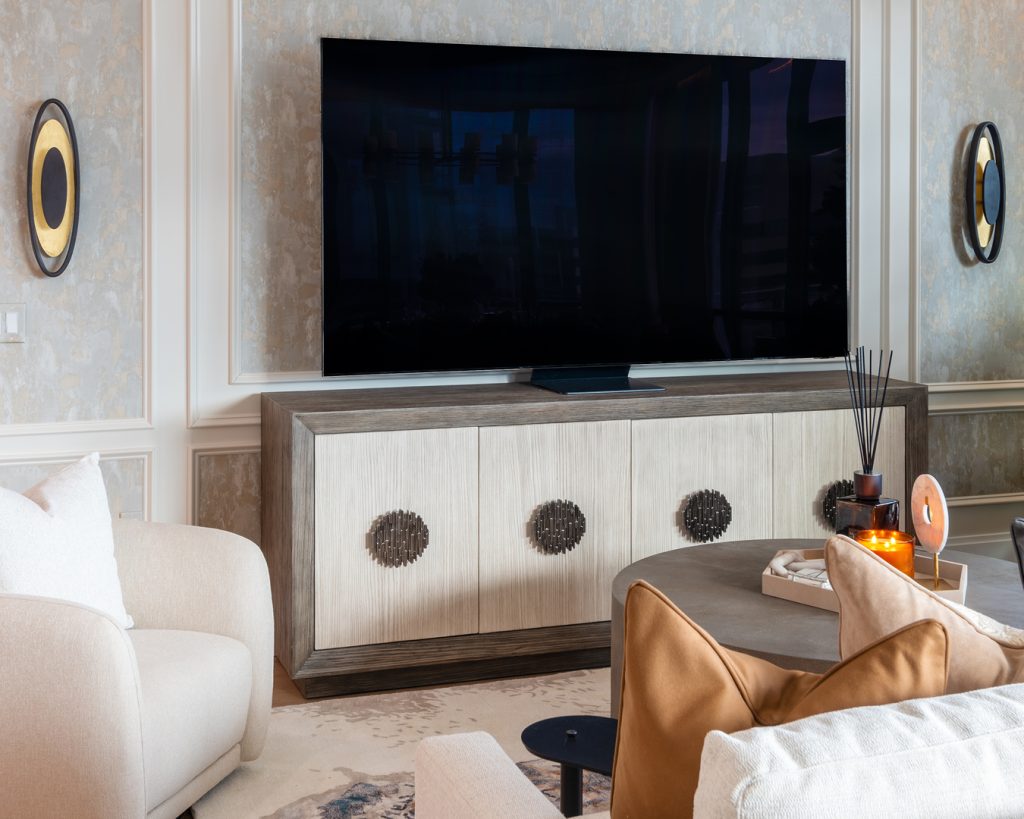
Washington Home Portfolio Project Titile This elegant 2-bedroom apartment with a den features a loft, a powder room, and a spacious lounge. Located in the heart of Washington, this home is a perfect blend of contemporary sophistication and functional design. Top priority in this residential interior design project in Washington, DC was ensuring that the living room was a welcoming space the entire family could use. The home’s family room serves as a comfortable play area for kids and adults alike. Robust, family-friendly materials and a resilient rug are sure to withstand even the roughest play.The client approached Elizabeth Ash Interiors with a clear vision for a modern yet cosy aesthetic. Their desire for a stylish and functional living space guided the entire design process, ensuring that each element reflected their personal taste and lifestyle needs. Location South Yorkshire, United Kingdom Sqft 1023 Services Interior Design, Project Co-ordination, Procurement, Install and Styling Date January 2024 Palette and Inspiration Inspired by the client’s preference for a modern aesthetic with a touch of eclectic charm, the colour palette incorporates neutral tones with rich accents. The living area, showcases a soothing blend of cream and beige hues, complemented by warm brown accents and intricate textures. The use of metallic elements and bespoke lighting fixtures adds a layer of luxury and sophistication. Tailored to the Client’s Tastes We understand the importance of personalization in interior design. Our client’s preference for soft lines, glamorous lighting, and versatile lighting options to suit different moods was at the forefront of our design process. We integrated these elements seamlessly into the design, creating a space that is not only visually appealing but also functionally versatile. Balancing Style and Functionality The design carefully balances aesthetic appeal with practical functionality. In the living room, comfortable seating arrangements are paired with stylish yet functional furniture, like the sleek media console and the contemporary coffee table. The loft maximizes space and light, creating a welcoming and airy atmosphere. Custom cabinetry and smart storage solutions ensure that the apartment remains clutter-free while maintaining its chic look. TAILORED TO THE CLIENT’S TASTES Every detail of this interior design project was tailored to meet the client’s specific requests. From the selection of high-quality materials to the incorporation of unique decorative elements, the design reflects the client’s desire for a home that is both elegant and inviting. The bespoke furnishings and personalized decor pieces, such as the modern wall sconces and the statement chandelier, enhance the overall ambiance and make the space truly unique. Luxurious Bedrooms for Restful Nights The four bedrooms received special attention, designed to offer both comfort and a touch of luxury. We’ve created serene retreats that provide the perfect sanctuary for rest and relaxation, ensuring a restful night’s sleep for the family members. Project Result We invite you to explore this project further in our portfolio and see how our team’s expertise in interior design and project management transformed this house into a peaceful haven for our clients. Helping turn your home visions into reality Get Started Learn More
South Yorkshire
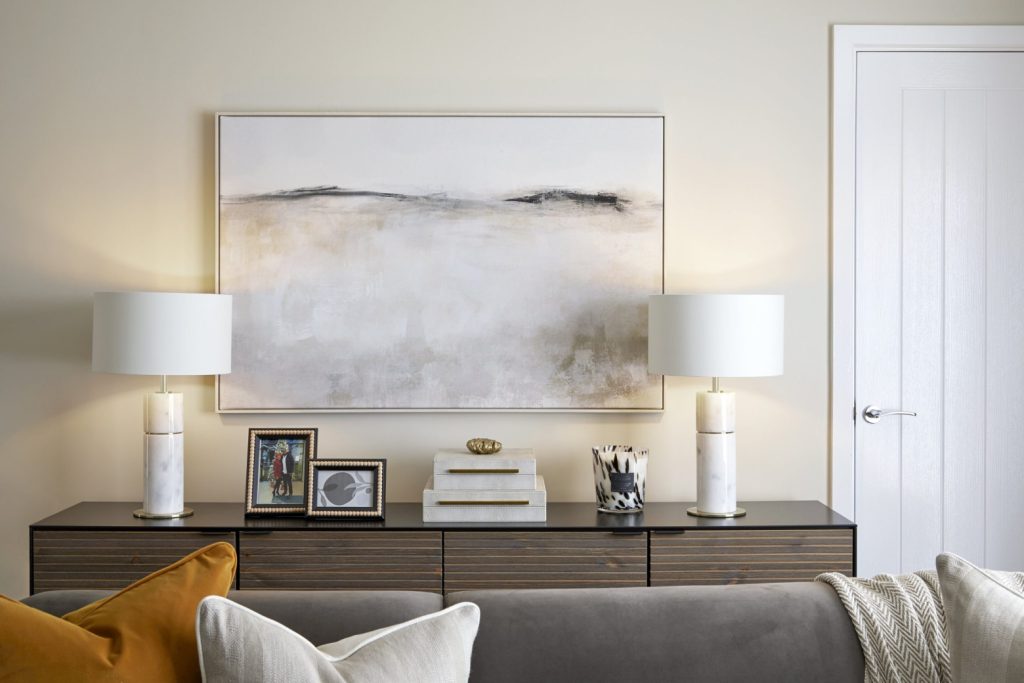
South Yorkshire Home Portfolio Project Titile South Yorkshire home – Contemporary Comfort with a Touch of Eclecticism This home boasts three spacious bedrooms, including an ensuite master bedroom and two additional rooms, complemented by a family bathroom upstairs. Downstairs, a generous living room seamlessly integrates with a modern kitchen and a cosy breakfast area.The discerning client approached Elizabeth Ash Interiors with a distinct vision for a contemporary aesthetic fused with eclectic elements. Their desire for modern furnishings infused with touches of eclecticism served as the guiding inspiration for the project. Location South Yorkshire, United Kingdom Sqft 1023 Services Interior Design, Project Co-ordination, Procurement, Install and Styling Date January 2024 Palette and Inspiration Drawing inspiration from the client’s vision, the palette blends modern hues with eclectic accents, creating a harmonious balance between sophistication and individuality. Rich textures, vibrant pops of colour, and curated artworks converge to evoke a sense of curated luxury within the space. Tailored to the Client’s Tastes We understand the importance of personalization in interior design. Our client’s preference for soft lines, glamorous lighting, and versatile lighting options to suit different moods was at the forefront of our design process. We integrated these elements seamlessly into the design, creating a space that is not only visually appealing but also functionally versatile. Balancing Style and Functionality With meticulous attention to detail, the design seamlessly balances style with functionality. Each furnishing and decor piece serves a dual purpose, enhancing both the visual appeal and practicality of the space. From versatile storage solutions to multifunctional furniture arrangements, every element is carefully curated to optimize both form and function. TAILORED TO THE CLIENT’S TASTES Every aspect of the design reflects the personalized preferences of the client, ensuring that their lifestyle and taste are intricately woven into the fabric of the home. From bespoke furniture selections to customized lighting fixtures, each detail is tailored to meet the unique needs and desires of the client, resulting in a truly bespoke living environment. Luxurious Bedrooms for Restful Nights The four bedrooms received special attention, designed to offer both comfort and a touch of luxury. We’ve created serene retreats that provide the perfect sanctuary for rest and relaxation, ensuring a restful night’s sleep for the family members. Project Result We invite you to explore this project further in our portfolio and see how our team’s expertise in interior design and project management transformed this house into a peaceful haven for our clients. Helping turn your home visions into reality Get Started Learn More
West Yorkshire
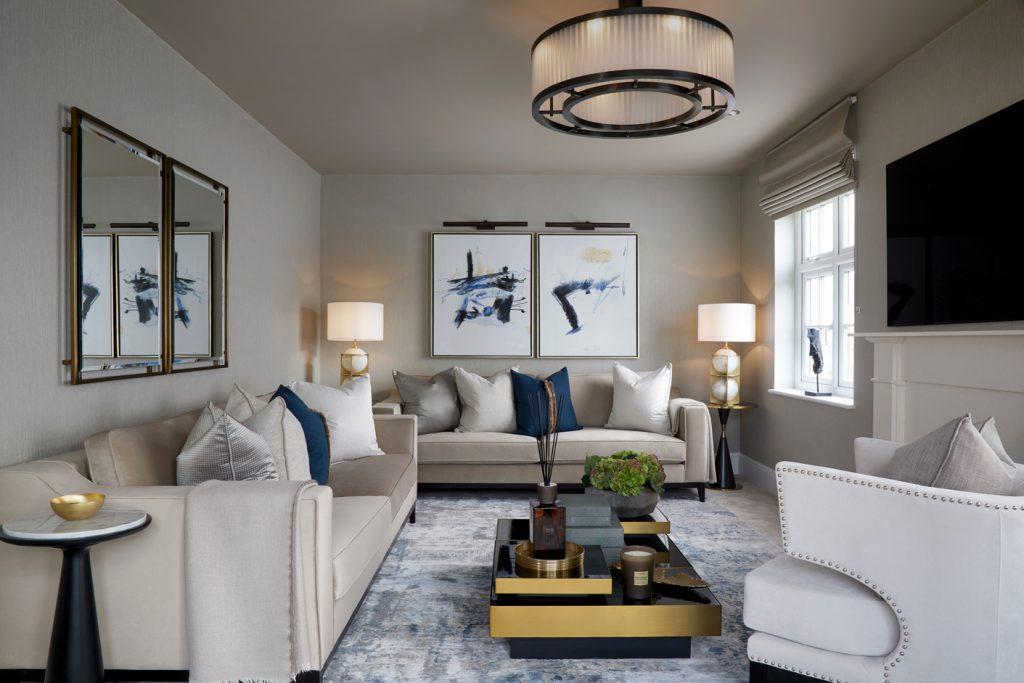
West Yorkshire Home Portfolio Project Titile This spacious four-bedroom, three-bathroom home featuring an open plan kitchen, dining room, and living room was appointed for us to furnish, project manage, and style. Our goal was to create a tranquil and sophisticated space that offers an escape from the demands of busy family life. Location West Yorkshire, United Kingdom Sqft 1410 Services Interior Design, Project Co-ordination, Procurement, Install and Styling Date September 2021 Palette and Inspiration Our design concept for this project centered on warm neutral tones, creating a serene backdrop that set the stage for rich, nature-inspired pops of color. We drew our color palette directly from the natural world, infusing the space with warmth and vibrancy. Tailored to the Client’s Tastes We understand the importance of personalization in interior design. Our client’s preference for soft lines, glamorous lighting, and versatile lighting options to suit different moods was at the forefront of our design process. We integrated these elements seamlessly into the design, creating a space that is not only visually appealing but also functionally versatile. Balancing Style and Functionality In designing this family home, we prioritized not only aesthetics but also practicality. Our aim was to provide a functional space that caters to the demands of a busy family lifestyle. The result is a harmonious blend of style and comfort, where every corner of the home exudes a homely vibe. Luxurious Bedrooms for Restful Nights The four bedrooms received special attention, designed to offer both comfort and a touch of luxury. We’ve created serene retreats that provide the perfect sanctuary for rest and relaxation, ensuring a restful night’s sleep for the family members. Luxurious Bedrooms for Restful Nights The four bedrooms received special attention, designed to offer both comfort and a touch of luxury. We’ve created serene retreats that provide the perfect sanctuary for rest and relaxation, ensuring a restful night’s sleep for the family members. Project Result We invite you to explore this project further in our portfolio and see how our team’s expertise in interior design and project management transformed this house into a peaceful haven for our clients. Helping turn your home visions into reality Get Started Learn More
Chelmsford
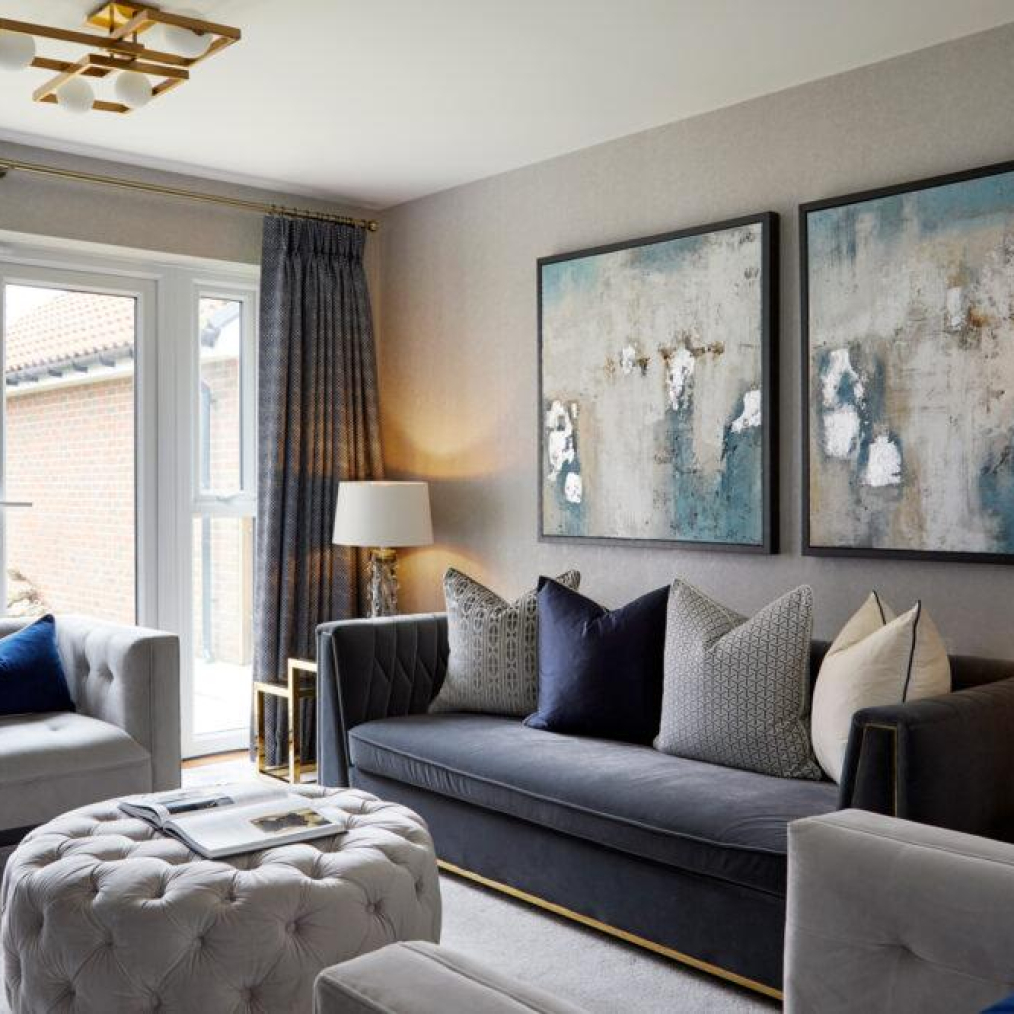
Chelmsford II Home Portfolio Project Titile Our project brought us to the heart of Chelmsford, where we had the privilege of crafting a modern muse within a brand new three-bedroom home. Our client’s vision was clear: they desired a timeless and sophisticated finish, and we were determined to deliver. Location Chelmsford, Essex United Kingdom Sqft 15539 Services Interior Design, Project Co-ordination, Procurement, Install and Styling Date 20 November 2022 Elevating Spaces with a Neutral Palette To achieve the desired timeless and sophisticated look, we began by working with a neutral palette as our canvas. Neutral tones provide a versatile foundation, allowing us to build upon it with grace and luxury. A Touch of Luxury: Greys, Blues, and Hints of Gold We added opulence and depth to the spaces with a carefully curated selection of lavish greys and blues, creating an ambiance of refined elegance. To bring a touch of glamour and sparkle, we incorporated subtle hints of gold, adding a shimmering finish that radiates sophistication. Elevating Bedroom and Entrance Hall Spaces with Artful Patterned Wallpaper To infuse our design with a touch of artistic flair, we introduced captivating, patterned wallpaper to the bedroom and Entrance Hall spaces. This bold element of style not only adds depth and character but also transforms these rooms into truly unique and private sanctuaries. The carefully selected patterns and textures brought a sense of individuality to each bedroom, ensuring that they stand out as special spaces within the home. Project Result We invite you to explore this project further in our portfolio and see how our team’s expertise in interior design and project management transformed this house into a peaceful haven for our clients. Helping turn your home visions into reality Get Started Learn More
Brentwood
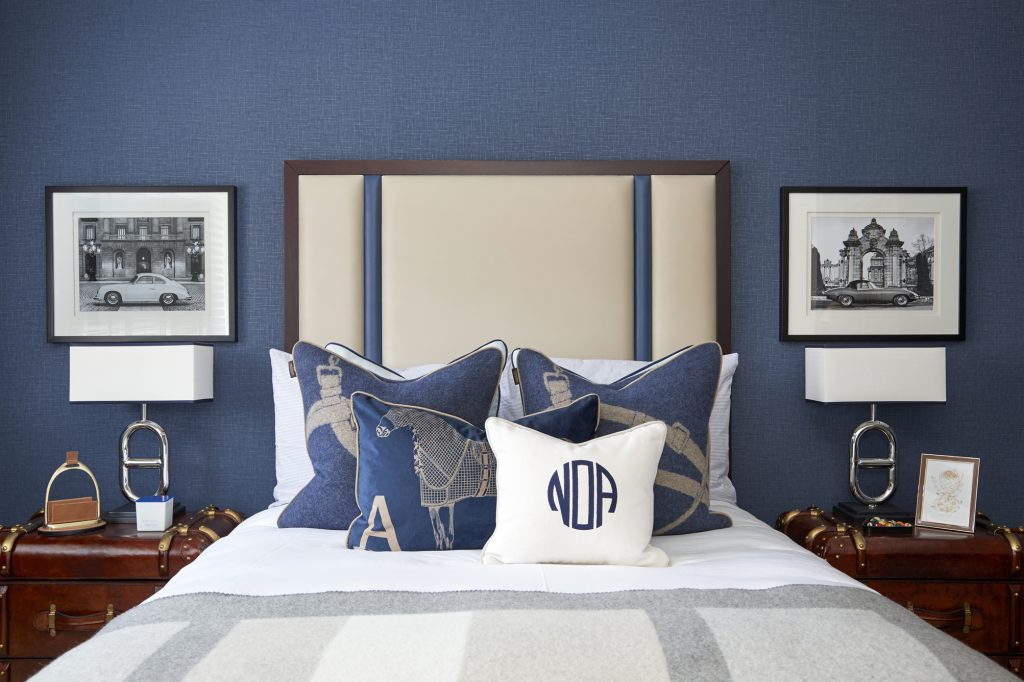
Brentwood Home Portfolio Project Titile This recently completed project in our Brentwood home was for my son whose bedroom required an upgrade, following his recent transition to secondary school. Spurred by an enthusiasm for a timeless look and a distinctive, luxurious finish, I decided on a dark blue, plaid wall as the backdrop, taking into account that a moody scheme would be in keeping with my son’s relaxed and contemplative personality. With the room being south facing, we opted to embrace the dimness rather than seek to resist it. We opted for Tektura wallcovering in navy blue which was the ideal canvas. Client Brentwood, England Services Furnish, Project Manage, Style Date 20 November 2022 The Moody Effect To achieve a moody finish, it was imperative to use up to approximately eighty percent dark hues. In order to maintain the tranquil and warm scheme, we chose to go with brown, given that it is a complimentary tone to darker shades of blue. We incorporated brown in subtle elements by commissioning a bespoke tennis wall art, a range of fun accessories stand proudly on display, and the portmanteau style bedside tables in dark brown stand out as a unique feature. Enchanting Deep Forest Green Our inspiration stemmed from the enchanting deep forest green, discovered during our walks in the Brentwood woodlands. This rich hue proved to be breath-taking on the bespoke headboard, emanating a sense of tranquillity, vibrancy, and timeless elegance. Elevating Spaces with a Neutral Palette Our guest bedroom, untouched by interior design since we moved in, underwent a complete transformation for personal reasons. The goal was to create an ambiance exuding warmth, calmness, and comfort, with a timeless, luxurious, and inviting aesthetic. The stunning silk wallpaper establishes a serene backdrop, harmonizing beautifully with the marble table lamps. The wall art gracefully captures all the colours in the room, while the sumptuously soft carpet provides a plush sensation underfoot. This space engages all the senses, leaving a lasting impact. Luxurious Bedrooms for Restful Nights The four bedrooms received special attention, designed to offer both comfort and a touch of luxury. We’ve created serene retreats that provide the perfect sanctuary for rest and relaxation, ensuring a restful night’s sleep for the family members. Project Result We invite you to explore this project further in our portfolio and see how our team’s expertise in interior design and project management transformed this house into a peaceful haven for our clients. Helping turn your home visions into reality Get Started Learn More
Welwyn
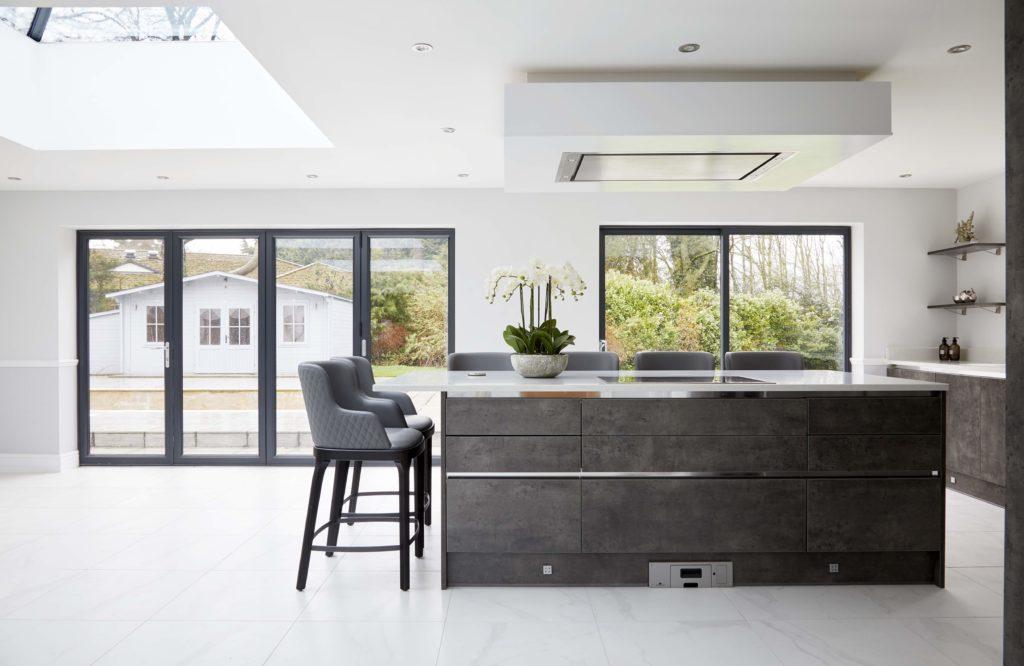
Welwyn Garden City Home Portfolio Project Titile This recently completed project in our Brentwood home was for my son whose bedroom required an upgrade, following his recent transition to secondary school. Spurred by an enthusiasm for a timeless look and a distinctive, luxurious finish, I decided on a dark blue, plaid wall as the backdrop, taking into account that a moody scheme would be in keeping with my son’s relaxed and contemplative personality. With the room being south facing, we opted to embrace the dimness rather than seek to resist it. We opted for Tektura wallcovering in navy blue which was the ideal canvas. LOCATION Welwyn Garden City Services Furnish, Project Manage, Style Date 20 November 2022 Helping turn your home visions into reality Get Started Learn More
Milton Keynes
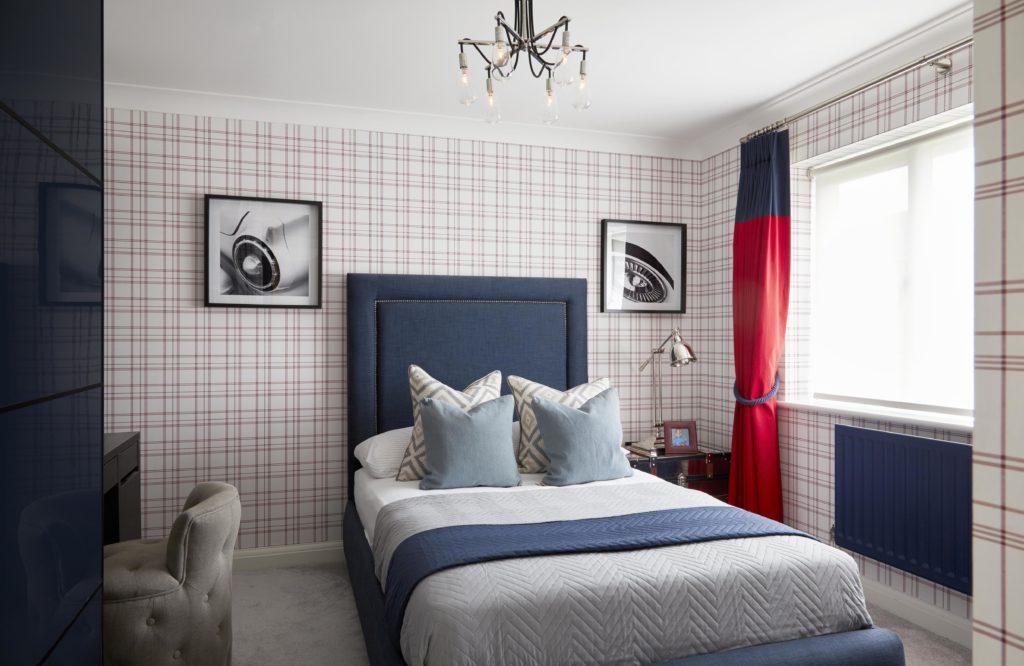
Milton Keynes Home Portfolio Project Titile This recently completed project in our Brentwood home was for my son whose bedroom required an upgrade, following his recent transition to secondary school. Spurred by an enthusiasm for a timeless look and a distinctive, luxurious finish, I decided on a dark blue, plaid wall as the backdrop, taking into account that a moody scheme would be in keeping with my son’s relaxed and contemplative personality. With the room being south facing, we opted to embrace the dimness rather than seek to resist it. We opted for Tektura wallcovering in navy blue which was the ideal canvas. LOCATION Milton Keynes Services Furnish, Project Manage, Style Date 20 November 2022 Helping turn your home visions into reality Get Started Learn More
Wateringbury
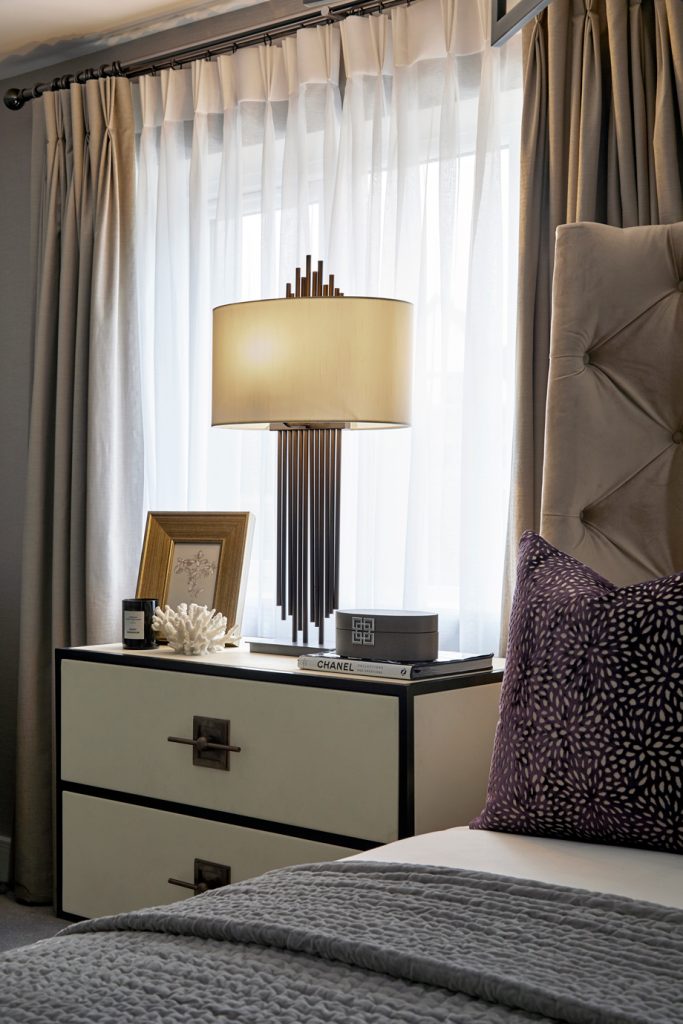
Wateringbury Home Portfolio Project Titile This spacious four-bedroom, three-bathroom home featuring an open plan kitchen, dining room, and living room was appointed for us to furnish, project manage, and style. Our goal was to create a tranquil and sophisticated space that offers an escape from the demands of busy family life. Client Wateringbury Services Furnish, Project Manage, Style Date 20 November 2022 Palette and Inspiration Our design concept for this project cantered on warm neutral tones, creating a serene backdrop that set the stage for rich, nature-inspired pops of color. We drew our color palette directly from the natural world, infusing the space with warmth and vibrancy. Tailored to the Client’s Tastes We understand the importance of personalization in interior design. Our client’s preference for soft lines, glamorous lighting, and versatile lighting options to suit different moods was at the forefront of our design process. We integrated these elements seamlessly into the design, creating a space that is not only visually appealing but also functionally versatile. Helping turn your home visions into reality Get Started Learn More
Hadley Wood
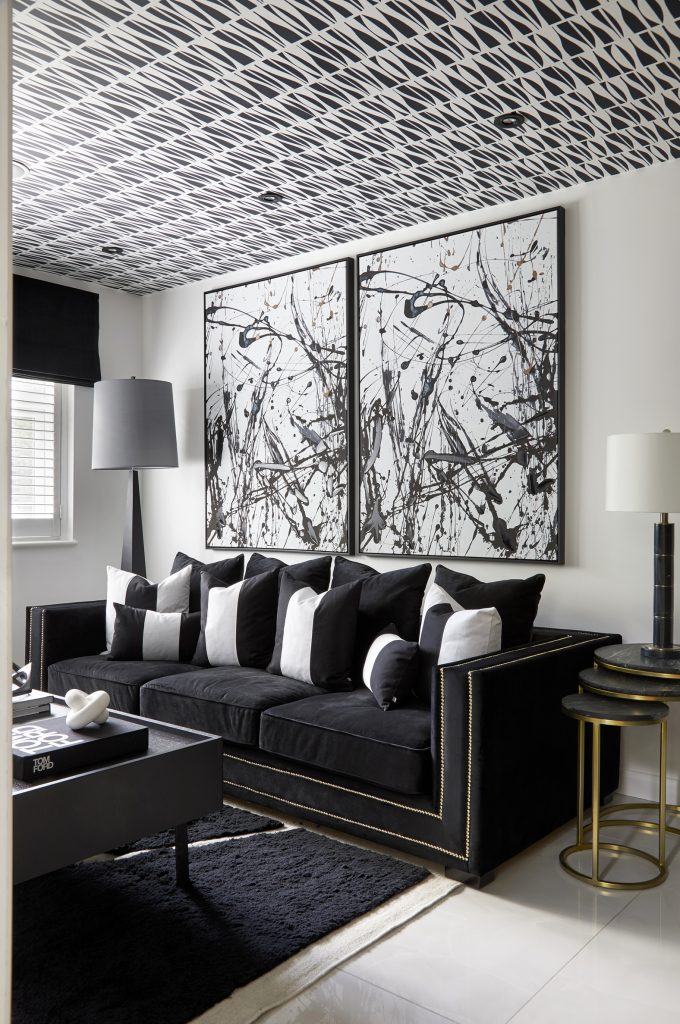
Hadley Wood Home Portfolio Project Titile This recently completed project in our Brentwood home was for my son whose bedroom required an upgrade, following his recent transition to secondary school. Spurred by an enthusiasm for a timeless look and a distinctive, luxurious finish, I decided on a dark blue, plaid wall as the backdrop, taking into account that a moody scheme would be in keeping with my son’s relaxed and contemplative personality. With the room being south facing, we opted to embrace the dimness rather than seek to resist it. We opted for Tektura wallcovering in navy blue which was the ideal canvas. LOCATION Hadley Wood Services Furnish, Project Manage, Style Date 20 November 2022 Helping turn your home visions into reality Get Started Learn More
