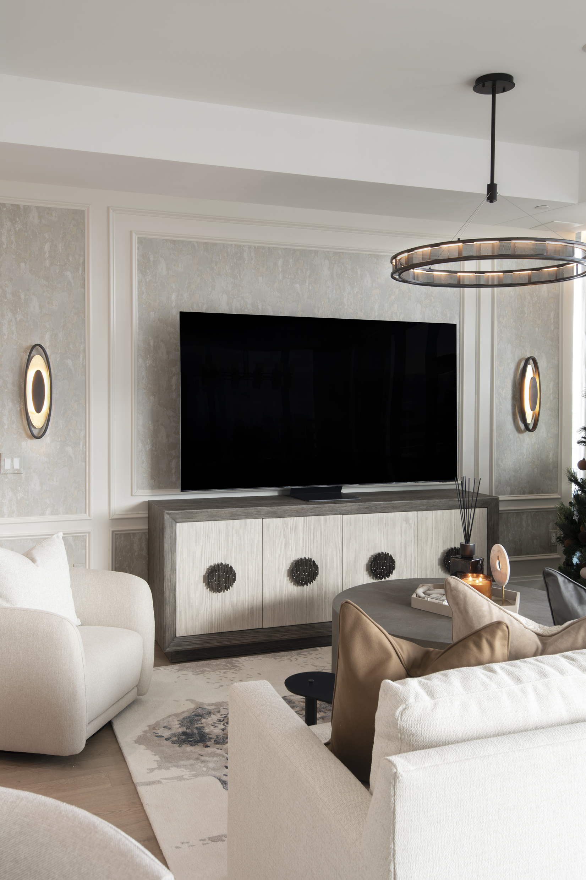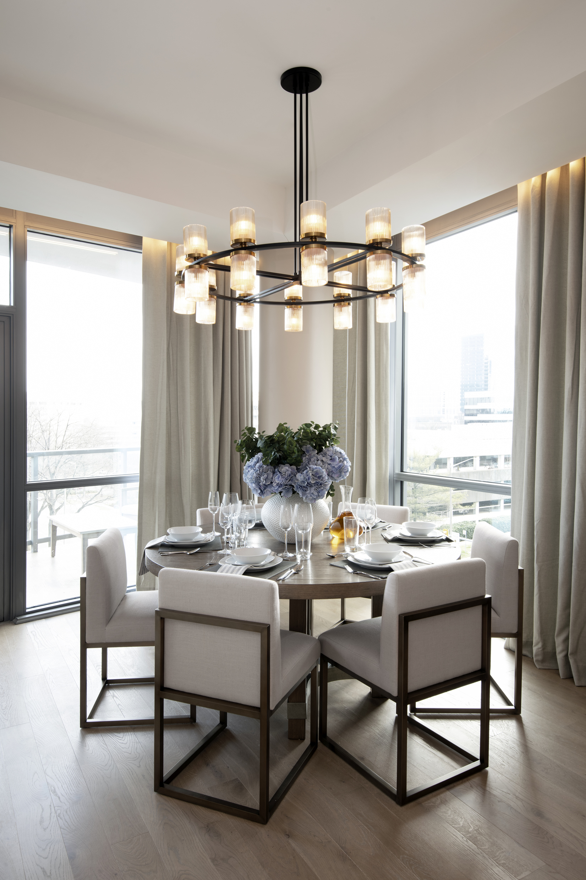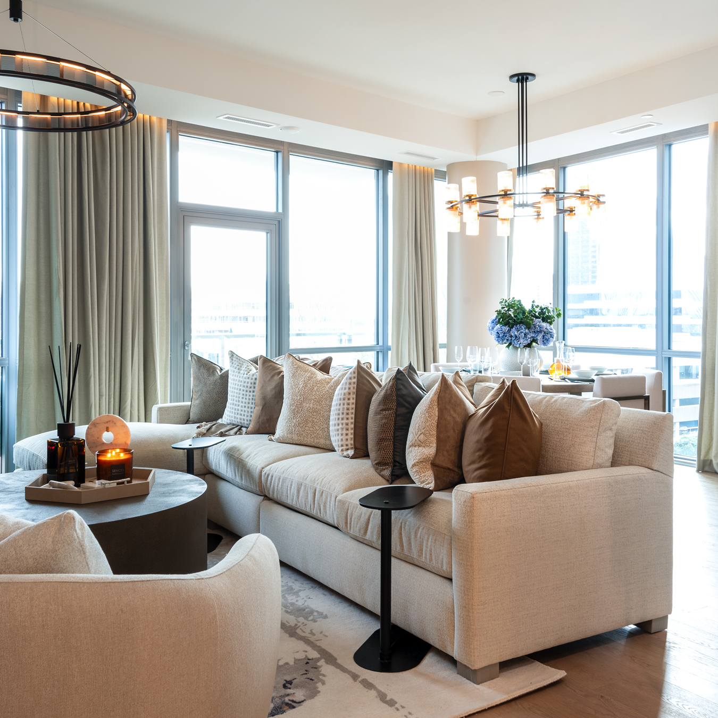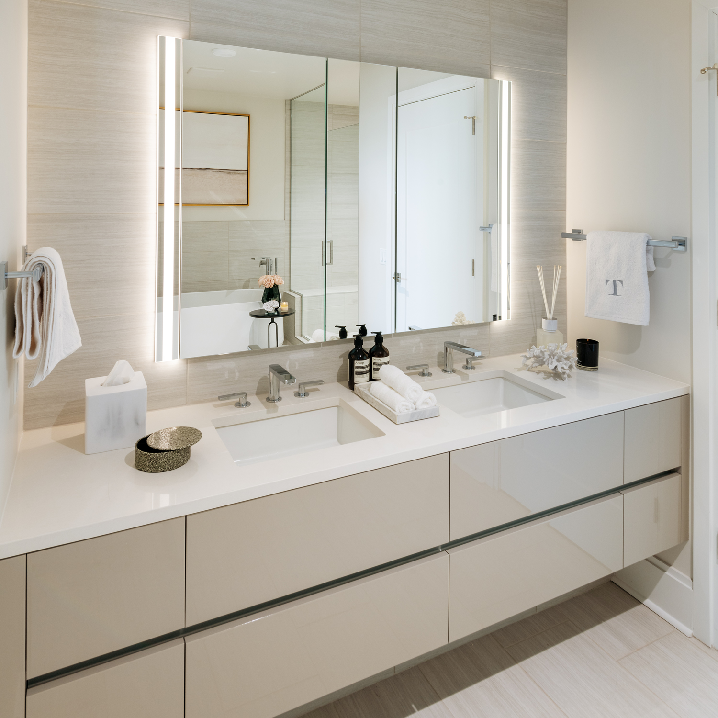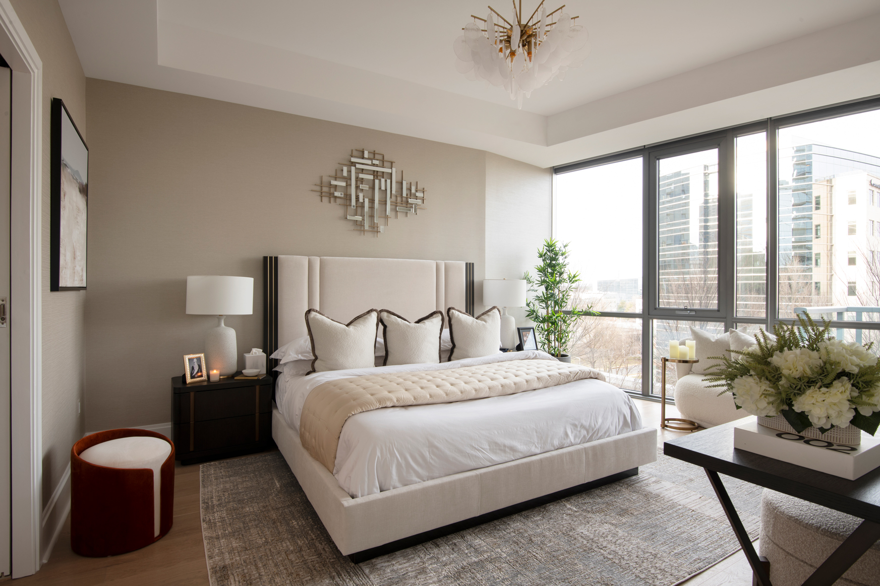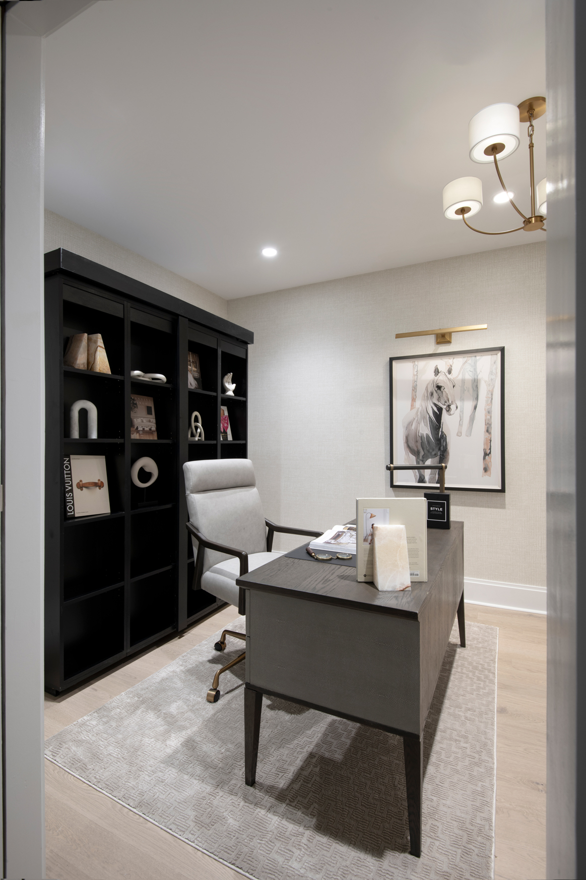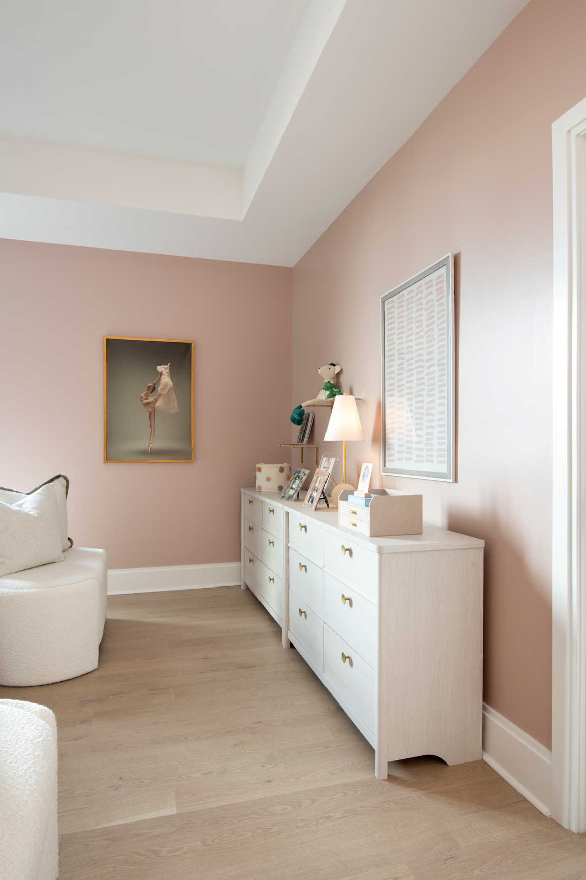Project Titile
This elegant 2-bedroom apartment with a den features a loft, a powder room, and a spacious lounge. Located in the heart of Washington, this home is a perfect blend of contemporary sophistication and functional design.
Top priority in this residential interior design project in Washington, DC was ensuring that the living room was a welcoming space the entire family could use. The home’s family room serves as a comfortable play area for kids and adults alike. Robust, family-friendly materials and a resilient rug are sure to withstand even the roughest play.
The client approached Elizabeth Ash Interiors with a clear vision for a modern yet cosy aesthetic. Their desire for a stylish and functional living space guided the entire design process, ensuring that each element reflected their personal taste and lifestyle needs.
Location
South Yorkshire, United Kingdom
Sqft
1023
Services
Interior Design, Project Co-ordination, Procurement, Install and Styling
Date
January 2024
Palette and Inspiration
Inspired by the client’s preference for a modern aesthetic with a touch of eclectic charm, the colour palette incorporates neutral tones with rich accents. The living area, showcases a soothing blend of cream and beige hues, complemented by warm brown accents and intricate textures. The use of metallic elements and bespoke lighting fixtures adds a layer of luxury and sophistication.
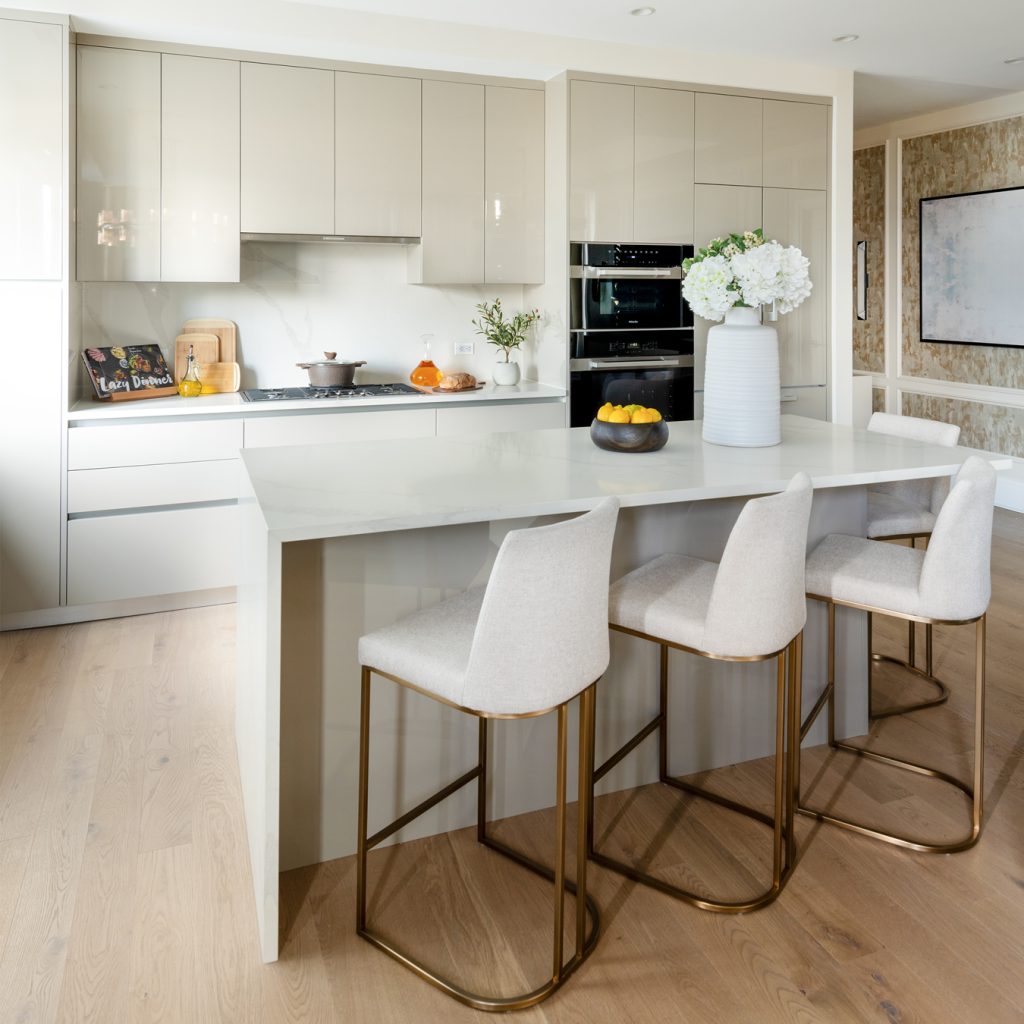
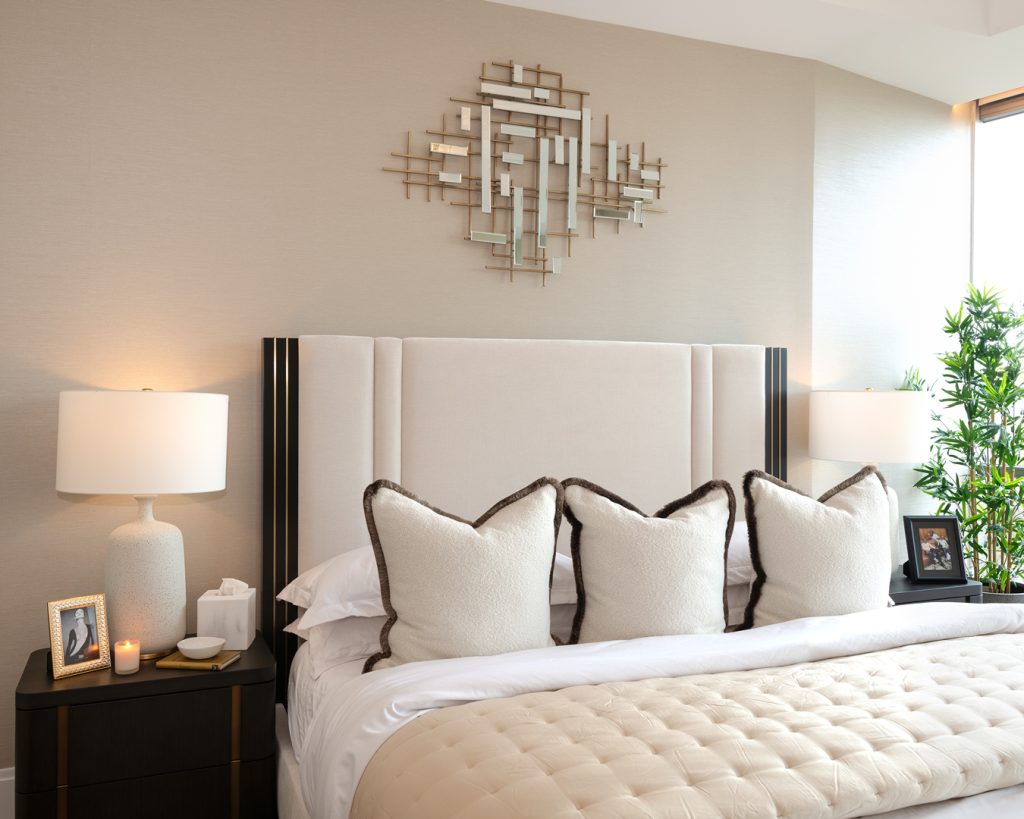
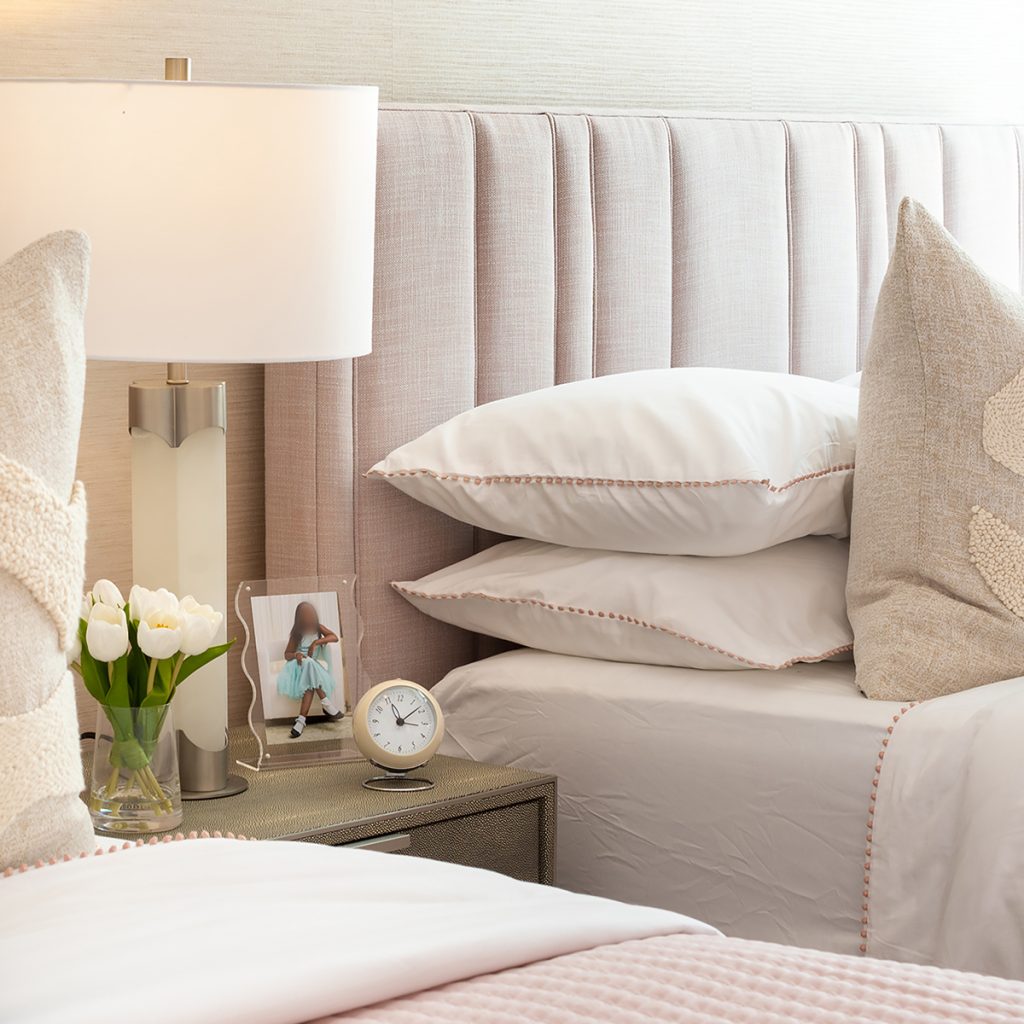
Tailored to the Client’s Tastes
We understand the importance of personalization in interior design. Our client’s preference for soft lines, glamorous lighting, and versatile lighting options to suit different moods was at the forefront of our design process.
We integrated these elements seamlessly into the design, creating a space that is not only visually appealing but also functionally versatile.
Balancing Style and Functionality
The design carefully balances aesthetic appeal with practical functionality. In the living room, comfortable seating arrangements are paired with stylish yet functional furniture, like the sleek media console and the contemporary coffee table. The loft maximizes space and light, creating a welcoming and airy atmosphere. Custom cabinetry and smart storage solutions ensure that the apartment remains clutter-free while maintaining its chic look.
TAILORED TO THE CLIENT’S TASTES
Every detail of this interior design project was tailored to meet the client’s specific requests. From the selection of high-quality materials to the incorporation of unique decorative elements, the design reflects the client’s desire for a home that is both elegant and inviting. The bespoke furnishings and personalized decor pieces, such as the modern wall sconces and the statement chandelier, enhance the overall ambiance and make the space truly unique.
Luxurious Bedrooms for Restful Nights
The four bedrooms received special attention, designed to offer both comfort and a touch of luxury. We’ve created serene retreats that provide the perfect sanctuary for rest and relaxation, ensuring a restful night’s sleep for the family members.
Project Result
We invite you to explore this project further in our portfolio and see how our team’s expertise in interior design and project management transformed this house into a peaceful haven for our clients.
